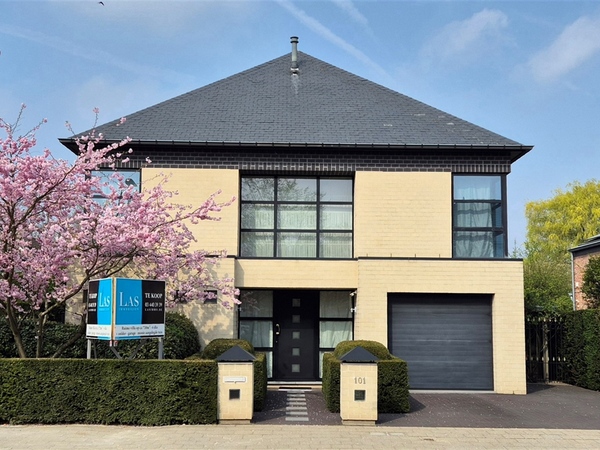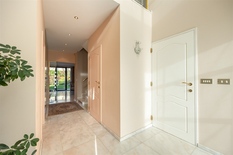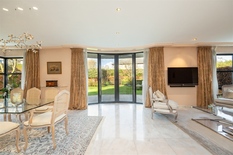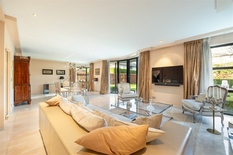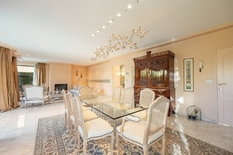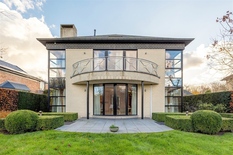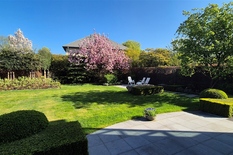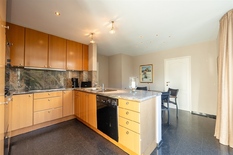- € 1.200.000
 4Bedrooms
4Bedrooms 1Bathroom
1Bathroom- 303m2Habitable surfaceLiveable area
- 720m2Land surfaceSurface area
Elsdonk | Modern villa with 4 bedrooms and garage
WILRIJK- Elsdonk: Modern villa with 4 bedrooms, furnished attic, spacious garden and garage. EPC Label B
DESCRIPTION:
This spacious, quality built and perfectly maintained villa is situated on a nice plot of approx 720 sqm, located in the coveted and prestigious Elsdonk neighbourhood.
Ground floor:
The double-height and bright entrance hall, finished with a natural stone tiled floor, has a cloakroom and provides access to a separate toilet, the indoor garage with a practical side entrance, kitchen and living space.
The spacious living space (approx 51.5 m²) also has a natural stone tiled floor and features a cosy fireplace. Nice views of the carefully landscaped and maintained garden.
The adjoining kitchen has a nice breakfast area and is fully equipped with electric hob, dishwasher, oven, microwave, cooker hood and fridge.
From here there is also access to a pleasant terrace, ideal for sunny dinners.
Behind the kitchen you will find a handy laundry room with washing machine connection and plenty of storage space.
A practical storage room is also available.
1° Floor:
Two bedrooms (both approx 13m²) are located at the front of the house, while the rear offers space for a third bedroom (approx 20.5m²) and the master bedroom (approx 33m²) with dressing room.
Both rear bedrooms have a balcony overlooking the garden.
The bathroom is fully fitted with a separate shower, a bathtub and a bathroom unit with double washbasin.
Separate toilet.
The spacious attic floor is accessed via a fixed staircase and offers a finished space that can be arranged and used as required.
The large, beautifully landscaped garden has two terraces, allowing you to enjoy the outdoors both covered and in the sun.
Driveway for 2 cars in front of the house.
PARTICULARITIES:
- Quiet location in the Elsdon neighbourhood
- Close to approach roads, shops, schools, hospital
- Underfloor heating on the ground floor
- Quality materials such as stone tiled floors and natural slate roofing
- EPC label B
- Electricity compliant
- Alarm system
- 303m² living space (EPC calculation)
| Ingenieur Haesaertslaan 101 - 2610 WILRIJK Adres weergeven op de kaart |
| Surface area | 720m2 |
| Facade width | 11 m |
| Parcel width | 16 m |
| Orientation | North |
| Liveable area | 303 m2 |
| Living surface | 52 m2 |
| Bedrooms | 4 |
| Bathrooms | 1 |
| Parkings | 1 |
| Heating | Central heating on gas |
| Comfort interior | Open haard |
| Kitchen | All built-in |
| Glazing | Double |
| Omkadering | Alu |
| Price | € 1.200.000 |
| Cadastral income | € 3.594 |
| Pre-emption right | No |
| Building permit obtained | No |
| Urban penalty identified | No |
| Subdivision permit | No |
| Judicial decison | No |
| Intended purpose | Living area |
| Overstromingsgevoeligheid P score | Klasse C |
| Overstromingsgevoeligheid G score | Klasse A |
| Unique code | 3444691-RES-2 |
| EPC | 193 kWh/m2 |
| EPC Label | B |





