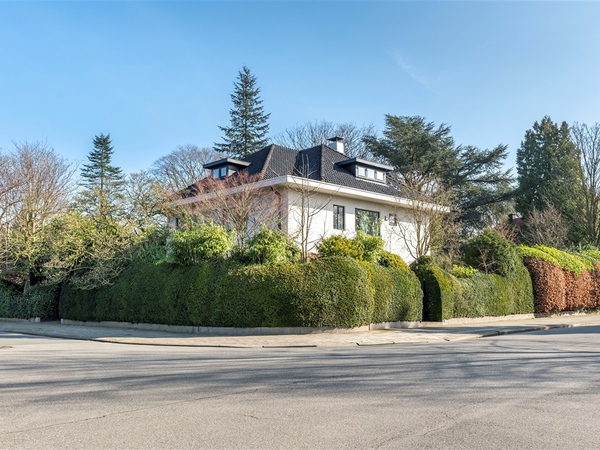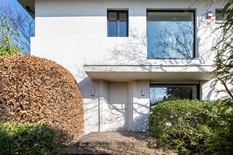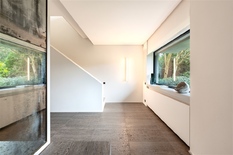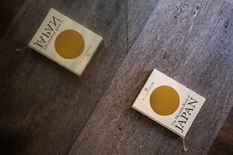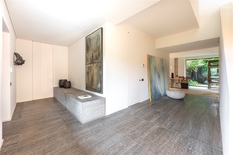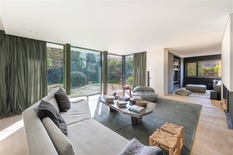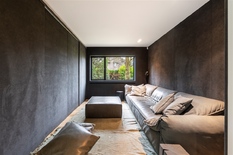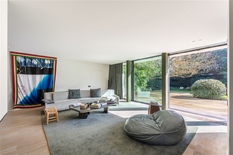- € 3.700.000
 5Bedrooms
5Bedrooms 3Bathrooms
3Bathrooms- 477m2Habitable surfaceLiveable area
- 1.101m2Land surfaceSurface area
Den Brandt ∣ Extraordinary property on 1.101m²
WILRIJK - Park Den Brandt: Magnificent luxury villa on 1.101m² with 5 bedrooms and 3 bathrooms in absolutely prime location.
A few steps from the park, in the heart of Antwerp's most sought-after villa district, we discover this unique, modern home, furnished with the highest quality materials and with an exceptional degree of finish.
Each space has been thought through and exudes a sense of exclusivity and warmth, with a nod to Japanese minimalism.
DESCRIPTION:
Ground floor:
Entrance hall, via secure door, on beautiful natural stone, with open feel and superb staircase hall.
Guest toilet with hand-wash in natural stone.
TV room with built-in library wall and Bang & Olufsen home-cinema system.
Very nice living space on parquet, with fireplace.
High, large sliding windows provide pleasant light and access to the sun terrace and beautifully landscaped garden.
Fully fitted dining kitchen in sublime travertine with Gaggenau appliances. This opens onto the attractive dining room.
1° Floor:
Master suite (approx 70m²) opening onto large sun terrace and comprising master bedroom on parquet, 2 dressing rooms and adjoining bathroom in travertine with fittings by Vola is equipped with a bath, walk-in rain shower, two washbasins and toilet.
Bedroom 2 on parquet with fitted wardrobes, bed and desk.
Bedroom 3, also on parquet, with fitted wardrobes.
A useful storage room is shared by both bedrooms.
Bathroom 2 on mosaic, with bath, 2 washbasins, shower.
Separate toilet.
Attic:
2 more very spacious bedrooms, both with custom-made furniture, now used as an office and TV room and guest bedroom with en-suite bathroom 3 in Carara marble, with bathtub, washbasin and fitted wardrobes.
Basement:
Bedroom with shower room with washbasin. Separate toilet.
Various rooms including wine cellar, storage room, laundry cellar, storage room.
PARTICULARS:
- Unique interior design
- Air-conditioning throughout the house
- Alarm - Videophone
- Shutters on ground floor
- Pivot doors at ceiling height throughout - Recessed designer lighting
- Garden lighting
- Condensing boiler
| Commune | WILRIJK |
| Surface area | 1.101m2 |
| Orientation | South East |
| Liveable area | 477 m2 |
| Bedrooms | 5 |
| Bathrooms | 3 |
| Parkings | 2 |
| Heating | Central heating on gas |
| Comfort interior | Open haard, Airconditioning, Alarm, Videofoon, Gepantserde deur, Garagepoort met afstandsbediening, Huisbewaarder, wijn kelder, Vooruitrusting HI-FI |
| Kitchen | Hyper geïnstalleerd |
| Glazing | Double |
| Price | € 3.700.000 |
| Cadastral income | € 4.843 |
| Indexed cadastral income | € 8.261 |
| Pre-emption right | No |
| Building permit obtained | No |
| Urban penalty identified | No |
| Subdivision permit | No |
| Judicial decison | No |
| Intended purpose | Living area |
| Overstromingsgevoeligheid P score | Klasse A |
| Overstromingsgevoeligheid G score | Klasse A |
| Unique code | 3524294 |
| EPC | 277 kWh/m2 |
| EPC Label | C |





