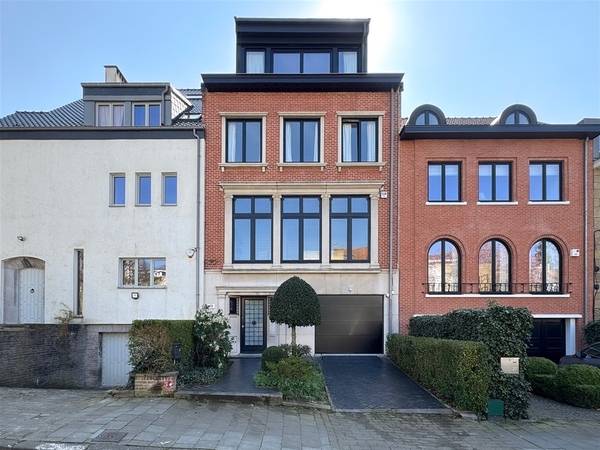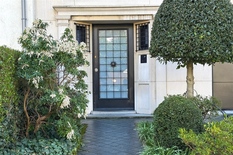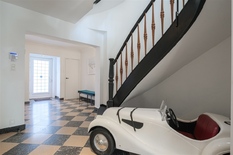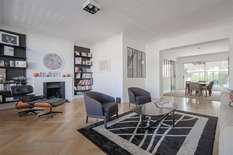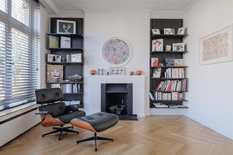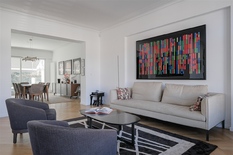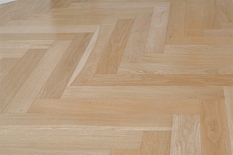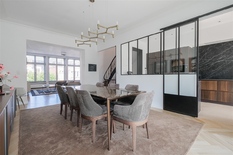- € 1.980.000
 6Bedrooms
6Bedrooms 4Bathrooms
4Bathrooms- 377m2Habitable surfaceLiveable area
- 307m2Land surfaceSurface area
Montjoie ∣ Fully renovated house in prime location
UCCLE - Montjoie: Fully renovated house in prime location with 6 bedrooms and 4 bathrooms, south facing garden, driveway and garage. EPC-label C
Discover this superb house with 7,5m wide facade that has been tastefully renovated in a quiet and pedestrian street surrounded by greenery. With its 377m² (gross), the property is the ideal family home close to all facilities and desired schools in the heart of the Montjoie/Cavell neighbourhood. The finishes of the house arevery luxurious and well thought out thanks to some genius interventions by an interior architect. It is future proof energetically with solar panels and parking is simple with an indoor garage and driveway. Finally, this property is the ideal place to combine living/working with possibilities of office/practice space on the ground floor.
DESCRIPTION:
Ground floor:
Entrance hall with cloakroom and guest toilet. Very bright and large multipurpose room with nice views and access to the garden.
Garage with driveway and charging dock.
1° Floor:
Magnificent and very pleasant open living space on herringbone parquet flooring with fireplace and library that seamlessly blends with the spacious dining room.
Adjoining modern and fully equipped marble kitchen with very cosy and bright dining area.
Very pleasant south-facing terrace with solar tent.
2° Floor:
Master bedroom on parquet in Hungarian point, with tailor made wardrobes and luxurious shower room with toilet.
Additionally, two bedrooms and an extra shower room.
3° Floor:
On the top floor we find 2 double bedrooms and bathroom on the garden side and on the front side a large bedroom with adjoining shower room.
SPECIAL FACTS:
* Top location in a sought-after green neighbourhood near parks, the better sports clubs, local shops and schools and the Brugmann Square
* High-quality made-to-measure interior design with the intervention of an interior architect
* South-facing and sunny garden and terrace
* Very favourable EPC thanks to a recent roof, insulated rear façade, condensation boiler and double glazing
* Solar panels and car charger
* Ideal combination living/working
* Electricity compliant
| Bosveldweg 29 - 1180 UKKEL Adres weergeven op de kaart |
| Surface area | 307m2 |
| Liveable area | 377 m2 |
| Bedrooms | 6 |
| Bathrooms | 4 |
| Parkings | 1 |
| Heating | Central heating on gas |
| Kitchen | Hyper geïnstalleerd |
| Glazing | Double |
| Price | € 1.980.000 |
| Cadastral income | € 4.080 |
| Pre-emption right | No |
| Building permit obtained | No |
| Urban penalty identified | No |
| Subdivision permit | No |
| Judicial decison | No |
| Intended purpose | Not yet requested |
| Unique code | 674337 |
| EPC | 147 kWh/m2 |
| EPC Label | C- |





