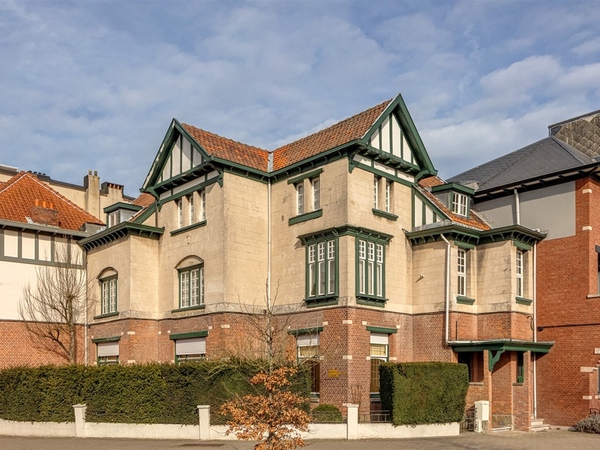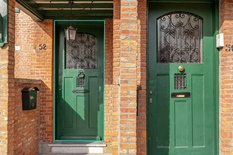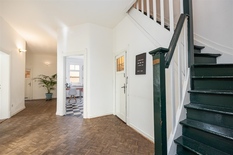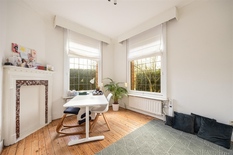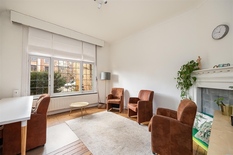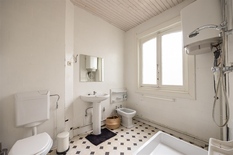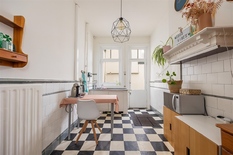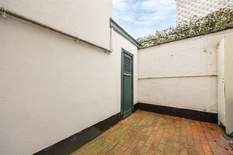- € 745.000
 5Bedrooms
5Bedrooms 2Bathrooms
2Bathrooms- 311m2Habitable surfaceLiveable area
- 185m2Land surfaceSurface area
Park Den Brandt ∣ Unique two-home house
WILRIJK - Park Den Brandt: Authentic, unique double house in cottage style. Possibility of live/work combination in prime location.
DESCRIPTION:
Unique two-living cottage-style home built by contractor-builder Gerard Kloppers in 1921, who built several cottage homes in the immediate area. Both houses have a separate entrance porch and can be used independently. Opportunity to create a live/work combination in a unique setting on Park Den Brandt.
N° 50:
Spacious duplex flat (172m²) with private entrance on the ground floor.
Stairwell with access to the basement.
Spacious hall on the 1st floor.
Bright lounge with adjoining dining area and office space on nice parquet floors.
Kitchen with cupboards and appliances and access to a small balcony.
On the second floor 3 bedrooms, 1 of which gives access to the bathroom.
Bathroom with bath and double washbasin.
Access to the storage attic.
N° 52:
Ground floor flat (139m²) with additional rooms on the upper floors. Currently used as practice rooms, but could also be converted into living quarters.
Entrance hall.
Spacious stairwell on parquet floor, with access to the basement.
Three rooms on wooden floors, arranged as practice rooms.
Kitchen with appliances and cupboards. Access to the city courtyard with storage space.
Bathroom with toilet, shower, bidet and washbasin.
On the 1st and 2nd floors a separate room each.
Front garden screened by a nice green hedge.
SPECIFICS:
- Prime location on Park Den Brandt
- Established architectural heritage: exempt from EPC renovation obligation (n° 50 EPC-label D – n° 52 EPC-labe E)
- Both properties are currently rented out.
- Authenticity and character
- Condensing boilers
- Pearl after renovation
- Mobiscore 9.0/10: very good accessibility in terms of public transport, parks, schools, shops, centre Wilrijk and Antwerp, E19-A12-Ring
| Acacialaan 50-52 - 2610 WILRIJK Adres weergeven op de kaart |
| Surface area | 185m2 |
| Orientation | North West |
| Liveable area | 311 m2 |
| Bedrooms | 5 |
| Bathrooms | 2 |
| Heating | Central heating on gas |
| Kitchen | Cupboards & appliances |
| Glazing | Single |
| Omkadering | Wood |
| Price | € 745.000 |
| Cadastral income | € 1.853 |
| Pre-emption right | No |
| Building permit obtained | No |
| Urban penalty identified | No |
| Subdivision permit | No |
| Judicial decison | No |
| Intended purpose | Living area |
| Overstromingsgevoeligheid P score | Klasse B |
| Overstromingsgevoeligheid G score | Klasse B |
| Unique code | 3536792-RES-1 |
| EPC | 399 kWh/m2 |
| EPC Label | D |





